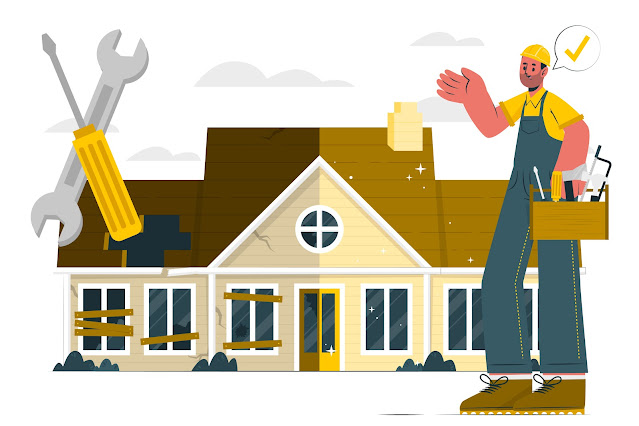Tips for Maintaining Your Custom Home: Long-Term Care Strategies

Living in a luxurious custom home makes you feel like a king. But this feeling may not last long if you do not maintain your custom home on time. At first, it may feel laborious and formidable when you need to follow maintenance. Don’t bother much because it is a rewarding task and you feel proud of yourself after accomplishing it. Unlike standard homes, custom homes often feature personalized designs, unique materials, and specialized installations. To ensure your inside & outside assets of the custom home remain in pristine condition, regular maintenance and strategic care are essential. Whether you have built your new home through custom home designs in Calgar y or bought an already-built home, there is always a need to maintain your home 1. Establish a Routine Maintenance Schedule To begin with your custom home maintenance process, first schedule what you need to maintain or not. You can break your task into monthly, quarterly and annual checklists. I...





